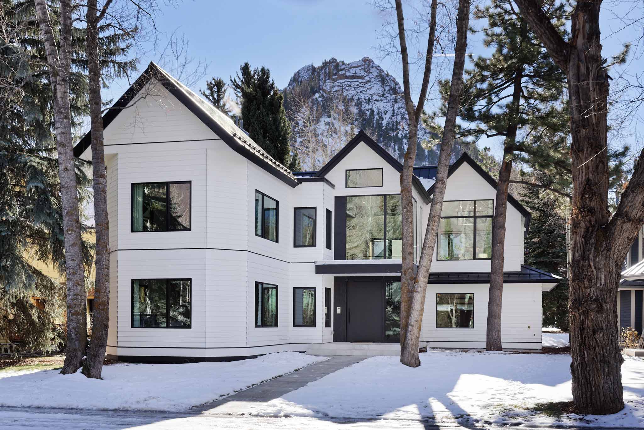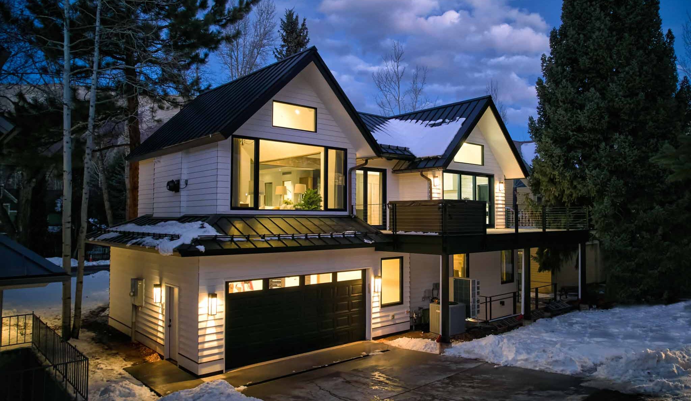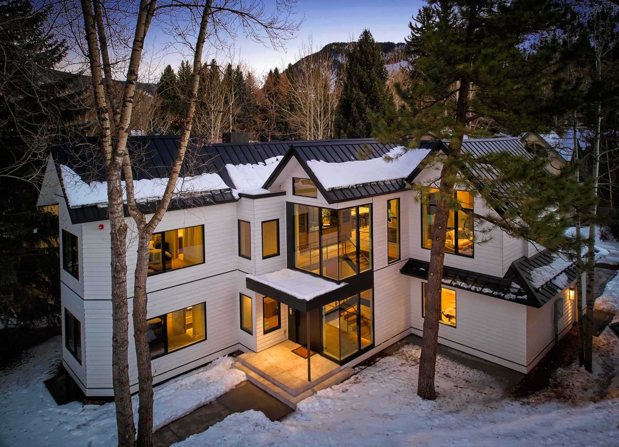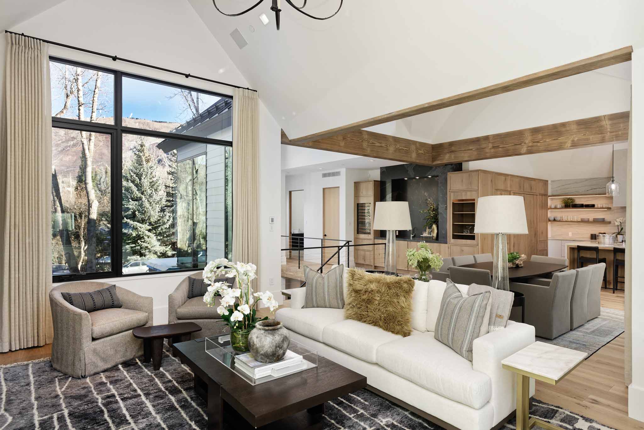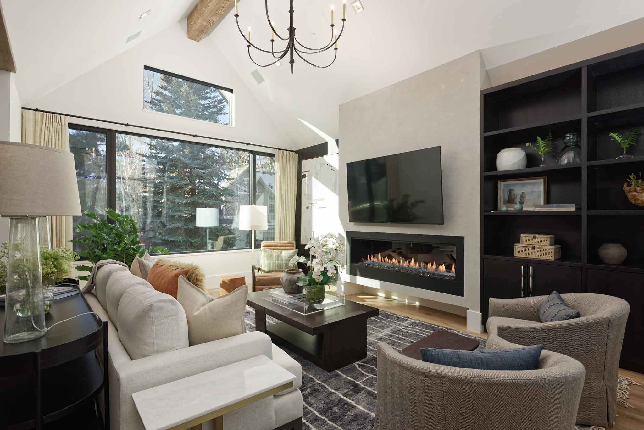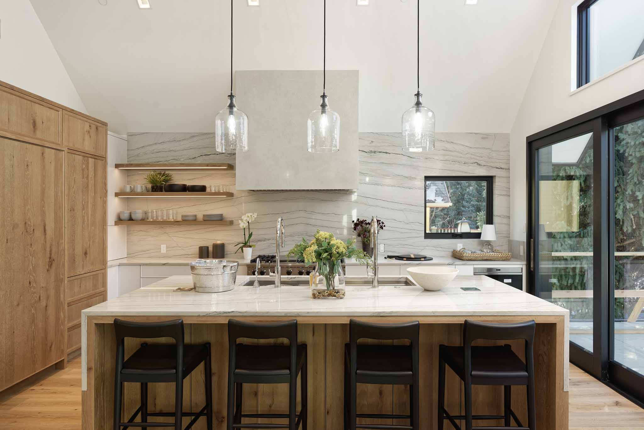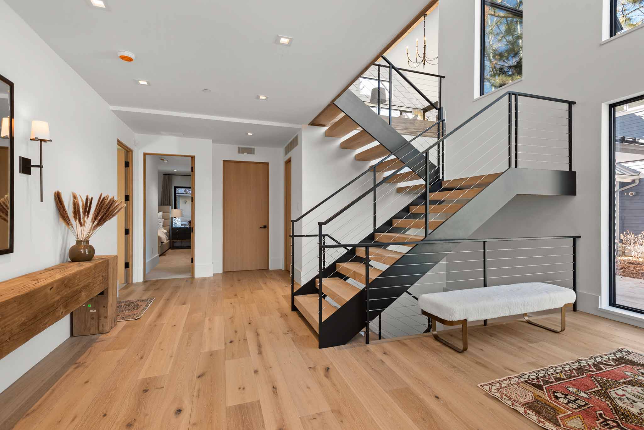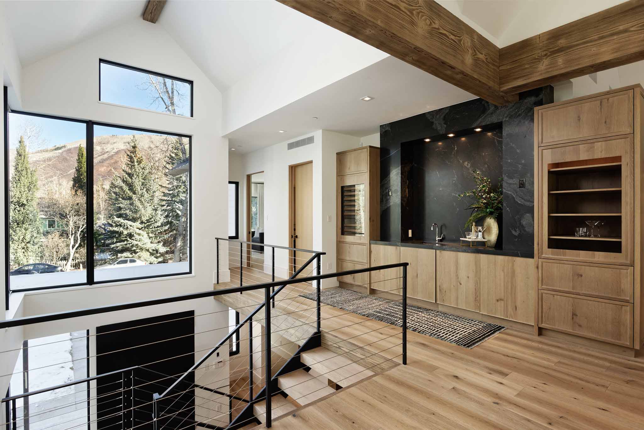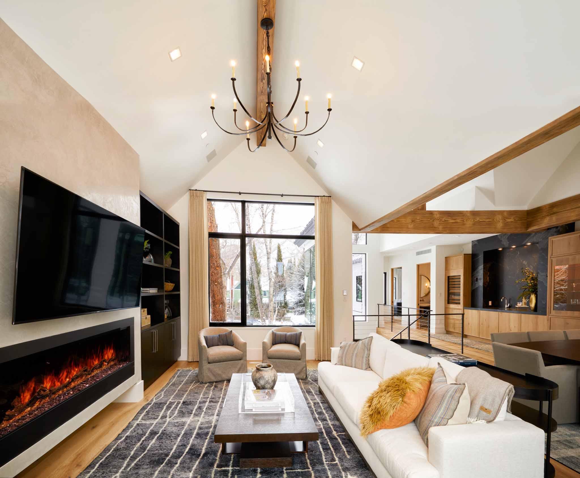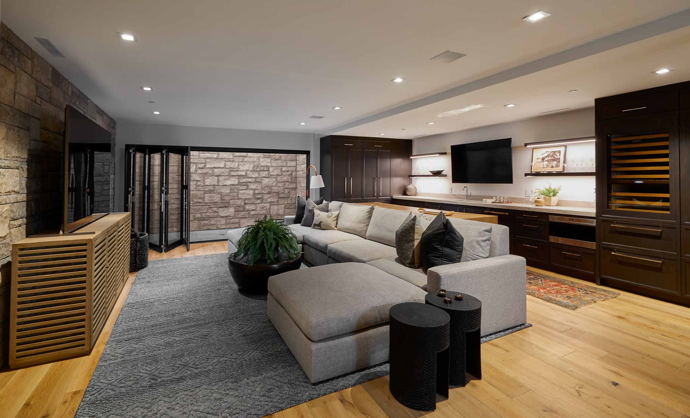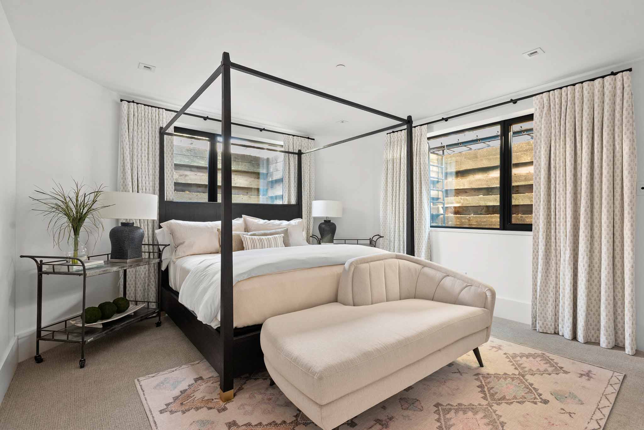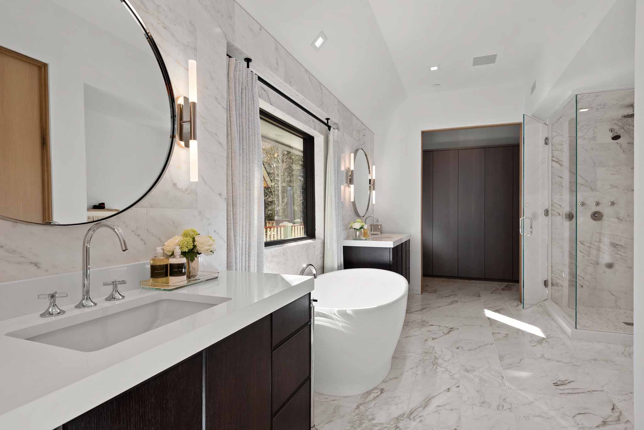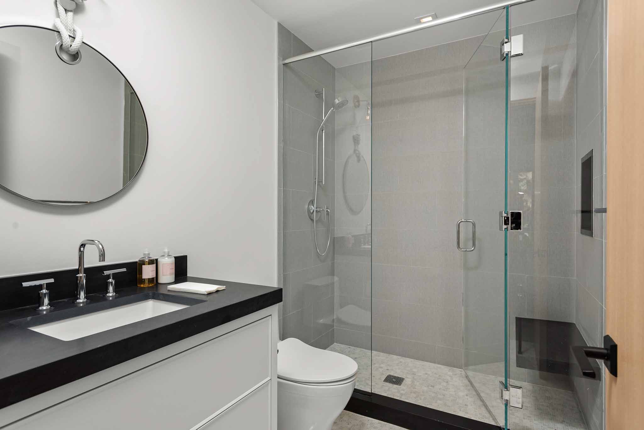Hallam Street
5 bed • 5 bath + 2 powder • 5,233 sqft
This impeccably remodeled Modern Victorian, single family detached, Aspen home has vaulted ceilings with grand views of Shadow Mountain. An open floor plan and seamless indoor-outdoor living create an idyllic mountain retreat inspired to create a Victorian with a modern twist within tight build parameters. By adding a new two-story entry the ground and upper level were connected with floor-to-ceiling windows and a steel-wire, metal and wood staircase.
Warm, wide-plank wood floors and box beams provide a contrast to the iron banisters of the open staircase and black-framed windows and exterior doors. Stone is used throughout the interior, including a sleek wet bar at the top of the stairs. Just past the bar is the main living space, sophisticated dining area and gorgeous gourmet kitchen. The professional gourmet appointed kitchen which was relocated from the old living room is now highlighted by a striking stone backsplash wall and matching waterfall-edge islands. The kitchen and dining room doors lead to an outdoor entertaining space.
Project Name: Hallam House Transformation
Architect: Z Group Architecture & Interior Design
Photos: Mark, Waldron and Mountain Home Photo
Landscape Architect: Connect One Design
Interior Designer: Katy Allen
